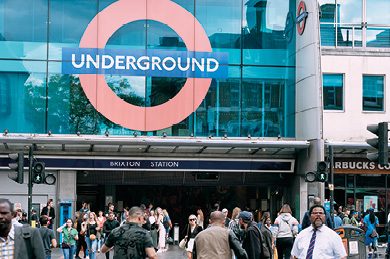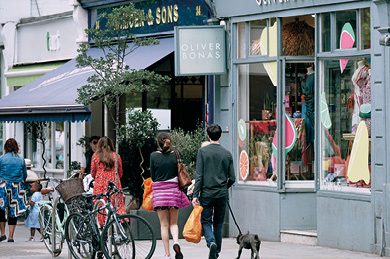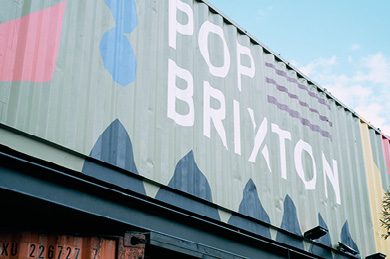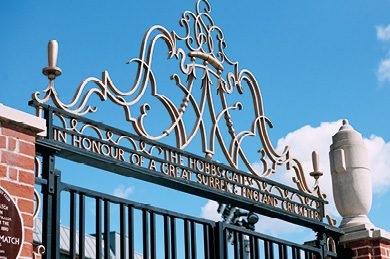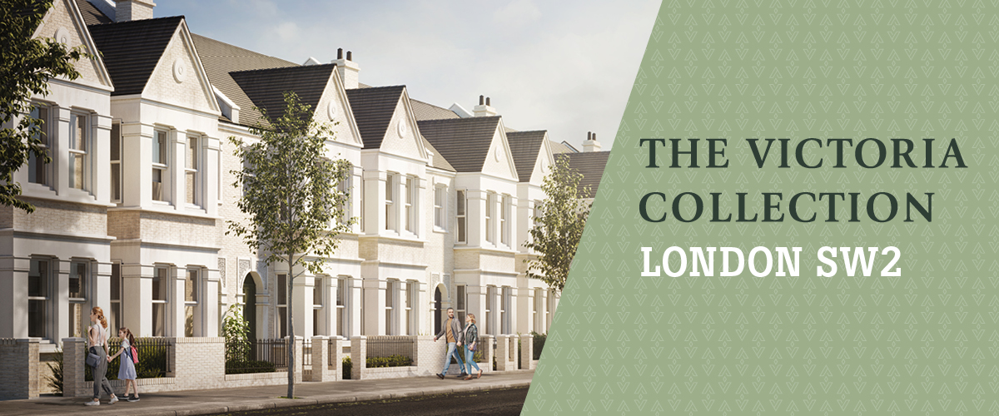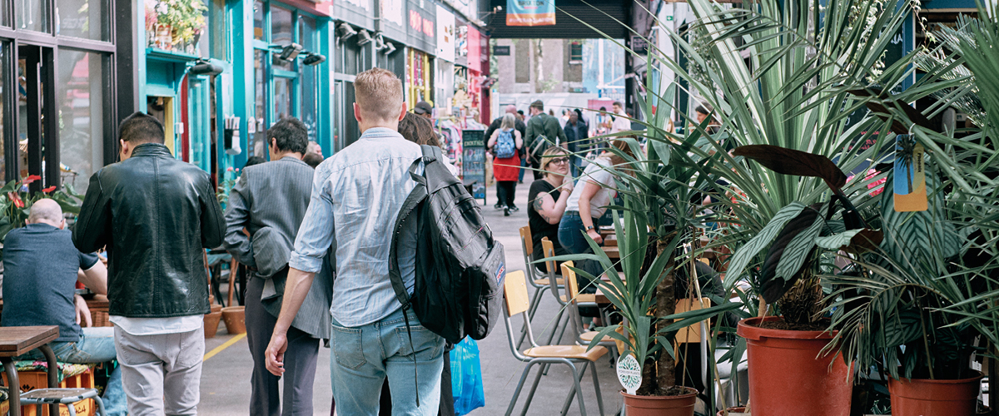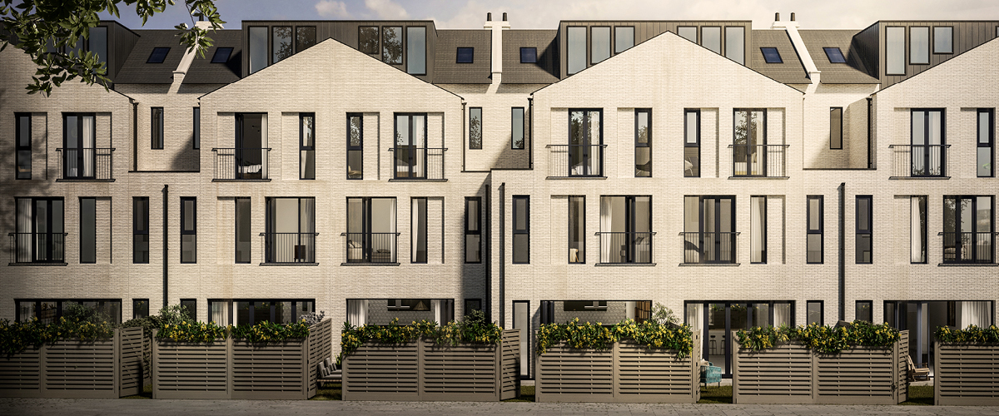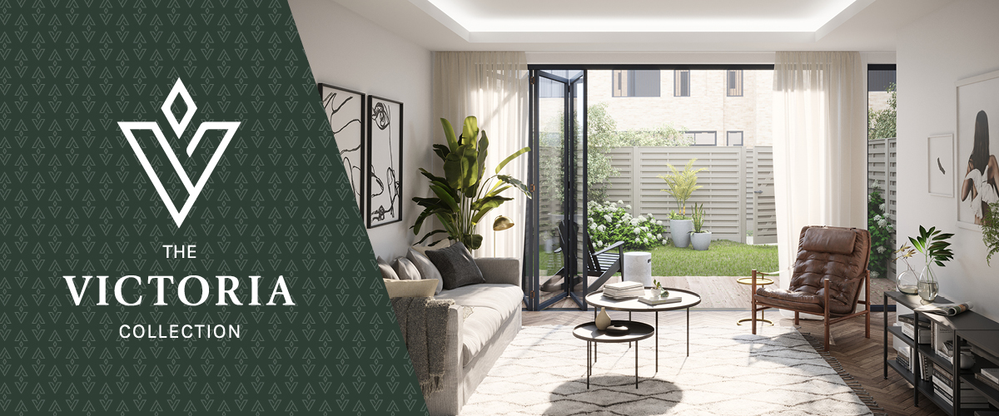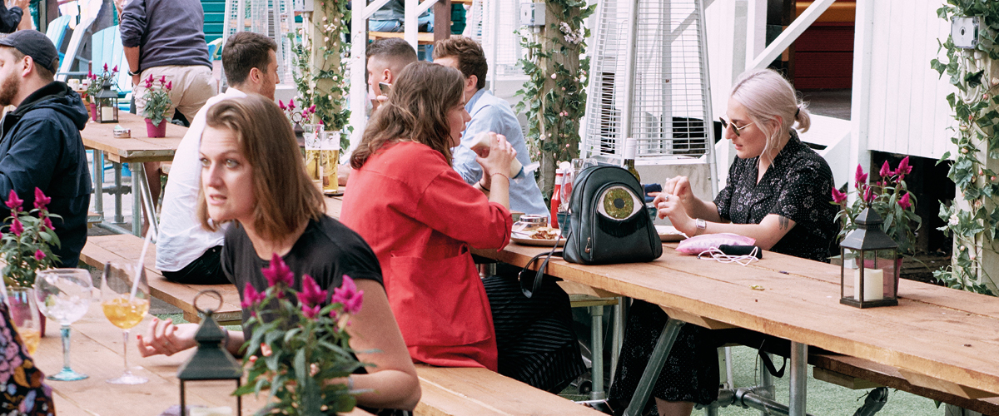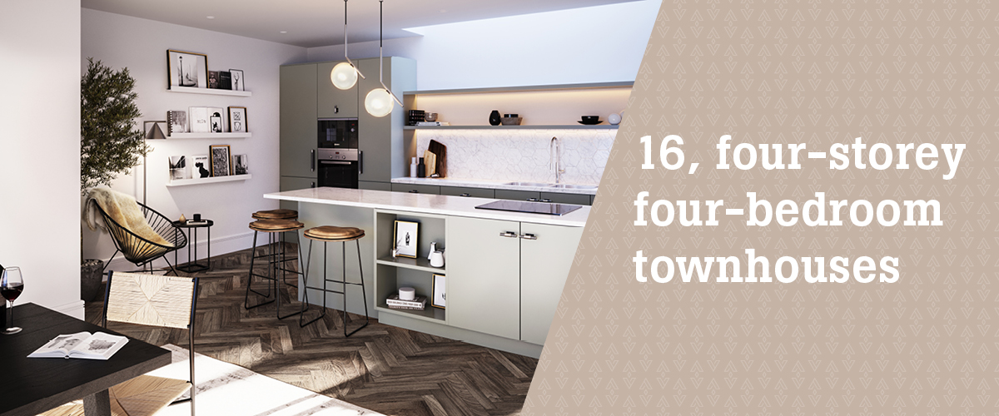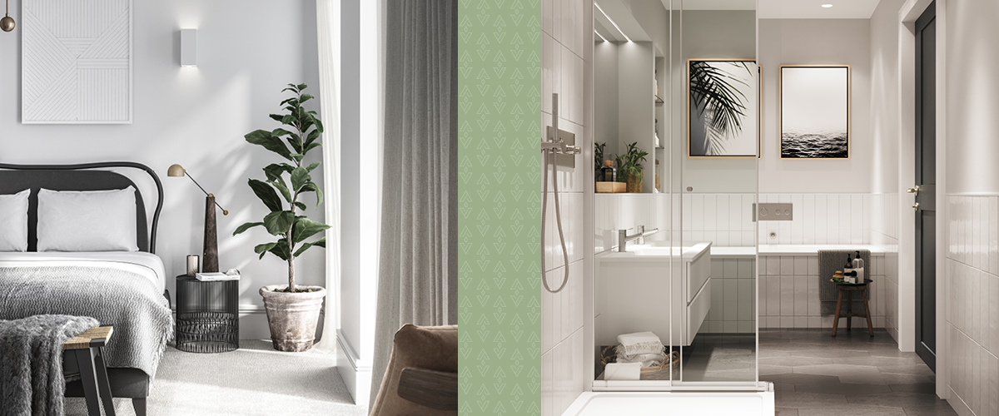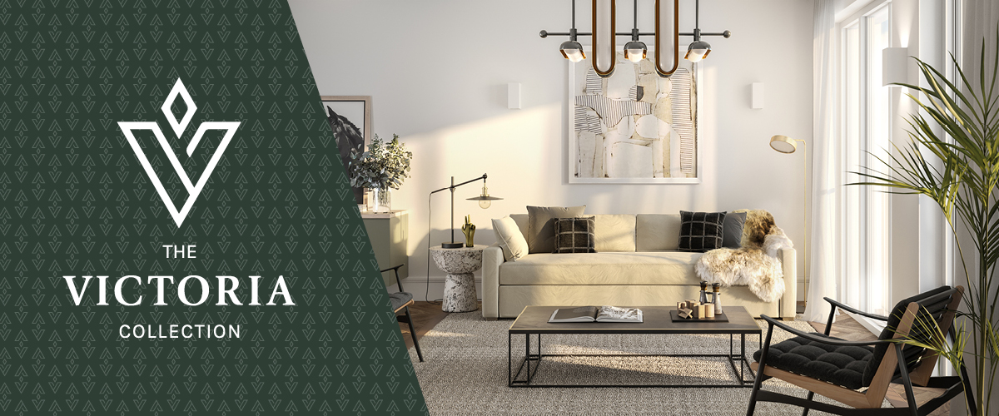The Victoria Collection
The stunning development of 16, four-storey, four-bedroom townhouses combine iconic Victorian details with modern architecture and craftsmanship. The two terrace’s were designed to reflect the distinct ‘period’ aesthetic of the local neighbourhood and feature traditional Anglian Cream Handmade bricks, bay windows and gable roofs.
The Victoria Collection is perfectly located between Brixton and Clapham Common. These areas are largely made up of quiet residential streets and boast an incredible community spirit amongst their residents. With thriving high streets, green spaces and transport connections, it is no surprise these London locations are so desirable for professionals and families.
The homes encapsulate the familiarity and charm of a period property, whilst benefiting from carefully planned layouts and the efficiencies of modern building techniques and technology.
Every corner of these four storey townhouses has been carefully considered in the design phase to maximise all useable light and space. Full length glazing allows natural daylight to flood the rooms, whilst attention has been given to the proportion and layouts to encourage modern, functional living. The rear of the buildings are of a linear design, with a modern zinc dormer on the top floor, large full height windows and bifold doors onto the gardens. This dual aspect creates a collection of houses that blend with their surroundings while pioneering contemporary design.
REGISTER YOUR INTEREST
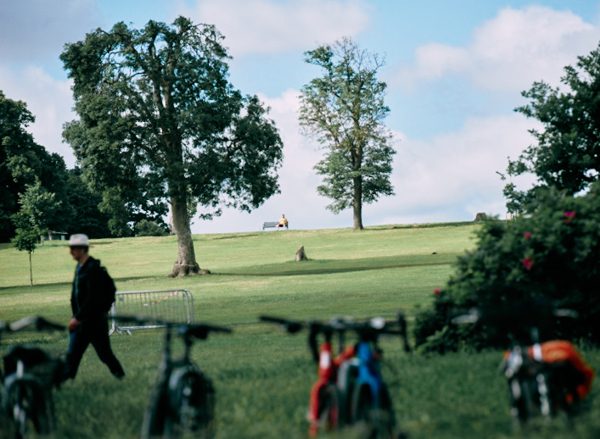
Local Attractions
London living in Brixton is full of charm and culture. It’s uber-cool art and music scene appeals to young professionals, whilst families seek peace and tranquillity in its leafy suburban parks and spacious homes.
Located in Zone 2, it couldn’t be in a better position, with the perks of central London and all it has to offer on the doorstep. Heading to work or play? Catch any number of underground or overhead trains for fast and easy route into the West End and City.
For weekends at home explore the eclectic shops and markets of Brixton and Clapham, eat brunch in any cuisine you desire or bar hop until the small hours.
- House Floorplans
- House Specifications
Open plan spaces connect the living area to a beautifully crafted and installed contemporary kitchen, complete with high-end appliances and elegant knurled hardware. The island is the focal point of the kitchen and serves well as both a family hub or a sophisticated entertaining space.
Alongside the kitchen on the lower ground floor is a further family or entertaining space ideal for additional seating or a dining table. Wooden parquet flooring is paired with light walls for a striking high-end and sophisticated look. Large bifolding doors, which bounce light around the room, lead directly onto a modern patio and garden, extending that all important footprintand bringing the outdoors in.
Muted tones kiss the bedroom walls for a calming space to rest and recharge. The built-in carpentry is taken care of with tall fitted wardrobes that make use of the space and de-clutter the room. Contemporary loop carpet underfoot adds a little luxe to the bedroom space. Monochrome, geometric and patterned tiles are paired with stacked metro tiles for a modern and fresh look. The scheme is further complemented by stylish and practical wall hung vanities and bathroom furniture, using heated towel rails and chrome fittings throughout.
- Marketing Brochure
- Internal Features
GENERAL
- Each house will be sold on a freehold basis
- 10-year Building Guarantee (BLP)
- With an highly insulated fabric & the inclusion of sustainable measures such as the PV panels, the houses require less heating than most other similar buildings, with the benefit of lower heating bills
- Video entry system providing secure entry to the house
- Satinwood Dark grey Cambridge 2 panel style doors
- Fitted wardrobes to principal bedrooms with fitted shelf & rail.
ELECTRICAL
- Recessed lighting to kitchen, dining areas, bathrooms & hallways. Wall lighting & pendant points to living area & bedrooms
- Feature coffer lighting in the lower ground floor
- Dimmer switches to all habitable rooms
- Low energy Astro Lighting light fittings (suitable for wifi enhancement)
- Photo-voltaic array per house harvesting solar energy, (suitable for future battery storage)
- Using a combination of active and passive measures a 12.5% CO2 reduction over Part L is achieved
- Pre-wired to accept Sky+, Freeview TV, telephone & DAB & FM radio to living / dining & bedrooms
- Wired for 1GB Fibre Optic Broadband (Subscription required with Hyperoptic)
- Networked with CAT 5e cabling to living / dining & bedrooms back to the service cupboard
- Mains power, battery backed up smoke detectors
- NICEIC Certified.
KITCHENS
- Matt finished contemporary kitchens with fashionable satin stainless steel knurled handles
- Fully fitted with Carrara effect worktops
- Smeg Double Sink unit (under mounted) with brushed stainless steel single lever mixer tap with spring spout
- Contemporary Carrara effect hexagonal porcelain tile splash backs
- Recessed LED lighting under kitchen wall cupboards and wall shelves
- Bosch integrated kitchen appliances; with integrated oven, hob, dishwasher & fridge freezer
- Sleek and minimalist Elica re-circulating ceiling cooker hood above kitchen islands operated with remote control
- Bosch washer / dryer located in service cupboard.
BATHROOMS
- Cast Iron double ended baths
- Thermostatic ‘rain’ shower with handheld attachment & integrated tap
- Glass hinged shower screens with chrome channels
- Vanity units
- Recessed mirrored cabinet above sink in family bathrooms
- Wall Hung WC
- Ceramic Super white matt, 300x100mm metro tiles to the walls, horizontal stack bond pattern in bathrooms and vertical stack bond pattern in master ensuite bathrooms
- Chrome heated towel rail
- Shaver socket (within mirrored cabinet or vanity unit).
FLOORING
- Hardwood engineered oak flooring in a herringbone pattern throughout Lower Ground & Ground Floors
- Porcelain hexagonal matt tiled floor in bathrooms
- Carpet in bedrooms, hallway & staircase.
DETAILED DESIGN
In light of our sustainability policy, the following measures have been implemented:
- Thicker walls and roofs to allow for increased u-values in excess of current regulations
- High performance hardwood timber windows & doors throughout & high performance aluminium folding sliding door to the Lower Ground Floor
- Velux roof lights to upper floor and high performance walk on roof light to the Lower Ground Floor
- Built to comply with, or exceed with all current building regulations
- Secure gated entrance with PAS24 Cert Front Access doors & windows at entrance level.
- Location & Transport Timeline
Brockwell Park (Lido) 6 mins by bike
Brixton Academy 7 mins by taxi
Clapham Common 8 mins by bike
A3 (to the South Coast) 8 mins by car
Kia Oval Cricket Ground 13 mins by bike
Clapham North Underground (Northern Line) 13 mins by public transport
Brixton Station & Underground (Victoria Line) 15 mins by public transport
Victoria Station 21 mins by public transport
Imperial War Museum 25 mins by public transport
Oxford Circus 25 mins by public transport
Bank 26 mins by bike
Waterloo Station 28 mins by public transport
Sloane Square 29 mins by bike
Leicester Square 29 mins by bike
London Bridge / Borough Market 29 mins by public transport
Southbank Centre 32 mins by public transport
Old Street 36 mins by public transport
Kings Cross St. Pancras / International 39 mins by public transport
Canary Wharf 44 mins by public transport
The O2 44 mins by public transport
Highbury & Islington 44 mins by public transport
Gatwick Airport 60 mins by public transport
- Victoria Collection Show Home Photography
- Local Amenities
Brixton Village & Market Row
Brixton Village & Market Row are two quirky, urban indoor spaces that house over 100 small, thriving independent businesses. It is a famous hotspot amongst foodies in south London due to its huge choice of restaurants, however there is so much else to be discovered in these bustling shopping destinations from art and antiques to fashion and jewellery.Clapham Picturehouse
Clapham Picturehouse is located in nearby Clapham Common. It’s so much more than your regular cinema; it screens a mixture of both mainstream and independent films and offers luxury recliner seating, a delightful and well-stocked bar and some tasty treats – what’s more, you can take your drinks along to the movie for the ultimate indulgence.The Kia Oval cricket ground
Located in Kennington, this national treasure has been around since 1845 and is the iconic home ground of Surrey Cricket Club. The Oval has staged international cricket meetings since 1880 and is home to the infamous tournament, The Ashes, which began there in 1882. A spectacular day out for anyone with an appreciation for sport.Brockwell Park playground
Located to the South of Brixton, Brockwell Park is a huge expanse of green space that boasts incredible views across London. This historical heritage and conservation site, is home to Brockwell Hall and Brockwell Lido. The park is comprised of ancient trees, ornamental gardens, a miniature railway, childrens play area, duck pond, a bowling green and various sports pitches and courts. Alongside the park is a stunning art-deco outdoor pool, with a gym which is hugely popular with local swimmers; it also boasts a terrific cafe serving modern British food and craft beers.- Local Schools
The Victoria Collection has a number of nearby well-established and highly rated state and independent schools that cater for children from 3 – 18 years old. The most recent ofsted reports, results and admission information can be found on the respective school websites.
Corpus Christi Primary, 3 – 11 years 8 mins walk
Sudbourne Primary, 4 – 11 years 9 mins walk
Trinity Academy, 11 – 18 years 9 mins walk
Parkgate House School, 3 – 11 years (Independent) 9 mins by car
Thomas’s Clapham, 4 – 11 years (Independent) 9 mins by car
Glenbrook Primary, 3 – 11 years 10 mins walk
Broomwood Hall / Northcote Lodge, (Lower & Upper), 4 – 13 years (Independent) 10 mins by car
Hornsby House School, 4 – 11 years (Independent) 11 mins by car
Finton House School, 4 – 11 years (Independent) 13 mins by car
Streatham & Clapham High School, 3 – 18 years 17 mins walk / bus
- IDM's Design & Development Team
DEVELOPER & ARCHITECTS: IDM PROPERTIES LLP
- IDM Group of Companies
IDM PROPERTIES
IDM is a property services operation which encompasses Property Investment & Property Development.
IDM aims to bring above average return on investments for all stakeholders. This core objective is achieved through all our divisions, each complementary to one another. By utilising our 40 years’+ experience in property development, our mission is to deliver excellent value to our customers by providing high quality developments in which people can work, live and play.
IDM PRIVATE FINANCE
Whether you are looking for residential or investment property finance, insurance or protection planning, we can find a solution for you. We are a leading UK financial services intermediary offering independent advice to help you make the right choices for your circumstances.
We specialise in the property market and we can finance and insure any property type or need that you may have.
IDM ESTATES
With the volume of property that IDM develop and sell we have our own agency that deals with all our sales as well as third party instructions. If you are looking at an investment property IDM will be able to offer a full service arranging the letting of your property once you have completed the purchase.
IDM PROPERTY MANAGEMENT
IDM’s Property Management department will take on the management of any sized buildings from a single flat for a private landlord to freeholds of large mixed use buildings. We offer a complete range of property services for residential property owners, landlords and developers. IDM always retain the freeholds of our own developments and carry out the block management once the development has been completed.
If you are looking at an investment property IDM will be able to offer a full service carrying out the management of your property once you have completed the purchase.
IDM INTERIORS
IDM Interiors offers a wide range of furniture solutions for residential properties. Whether you are investors requiring a complete package for fully furnished rental properties or you simply need a sofa for your new home, we offer a tailored service based on your individual needs.
IDM can also offer a bespoke interior design service to inspire you and help you achieve your vision for your home.
